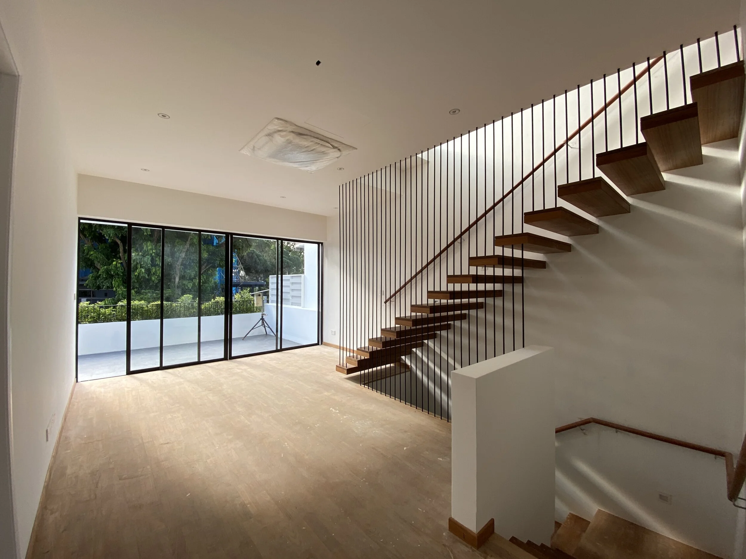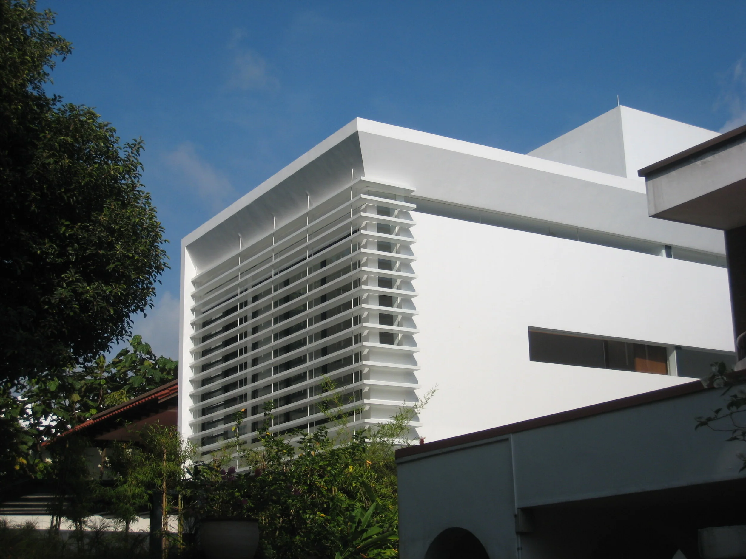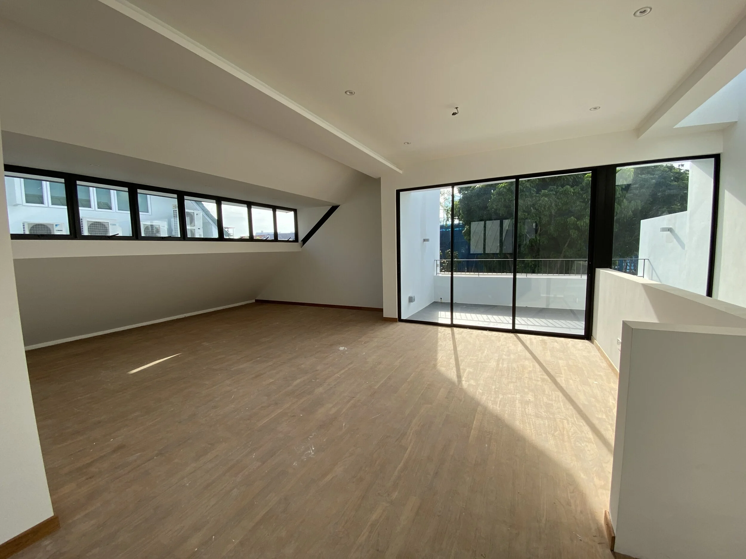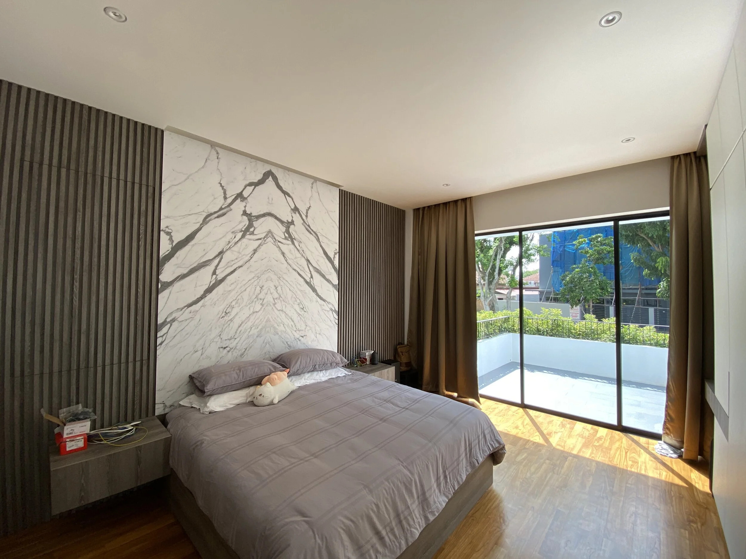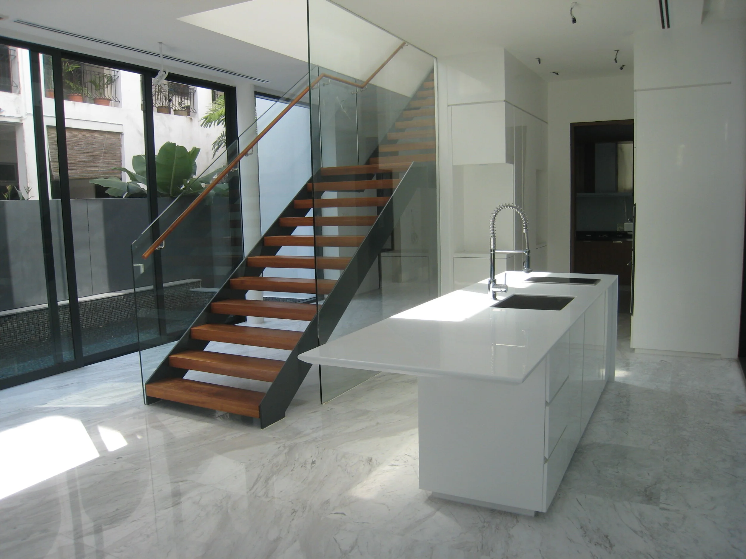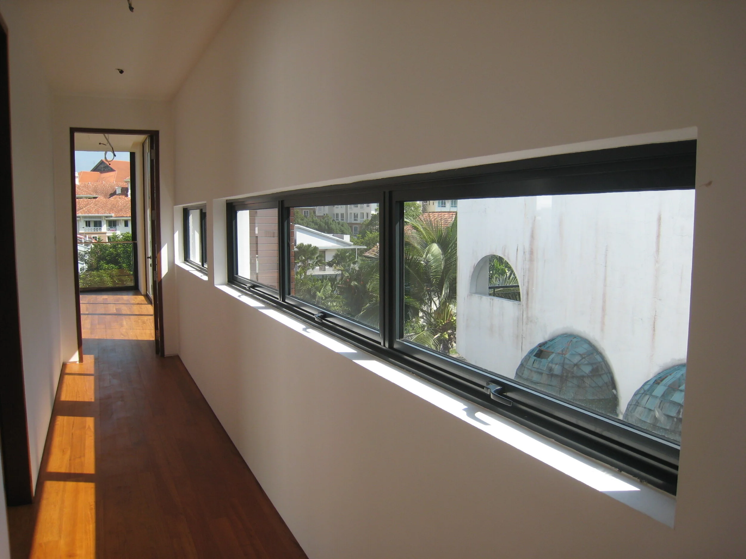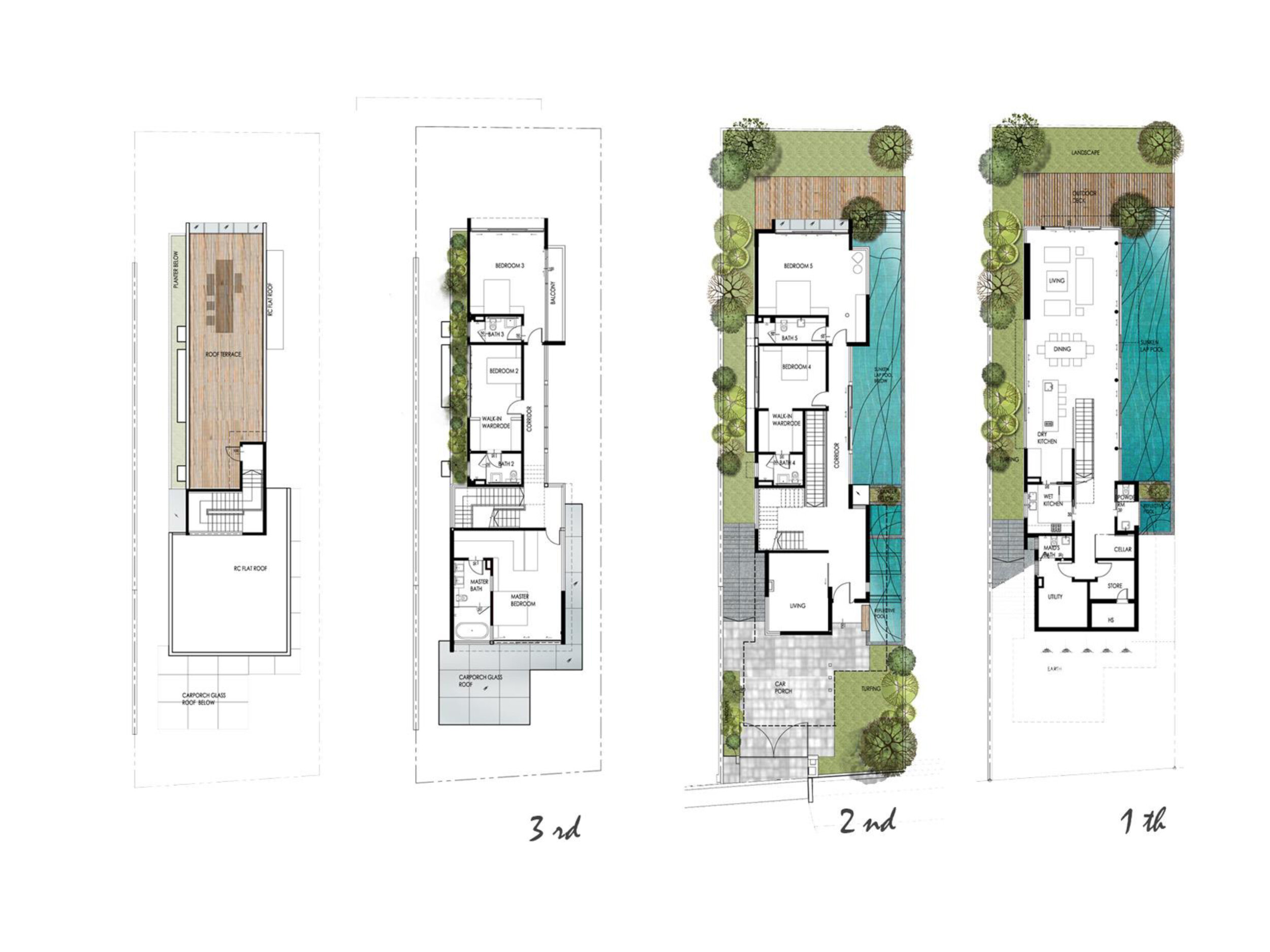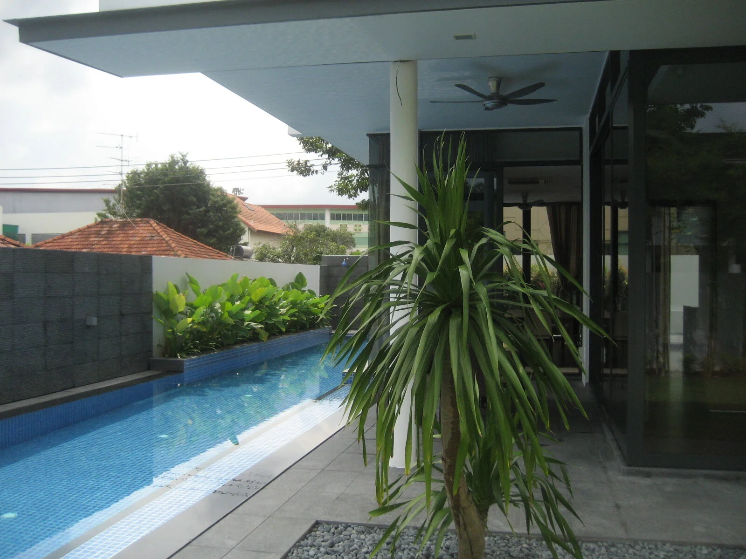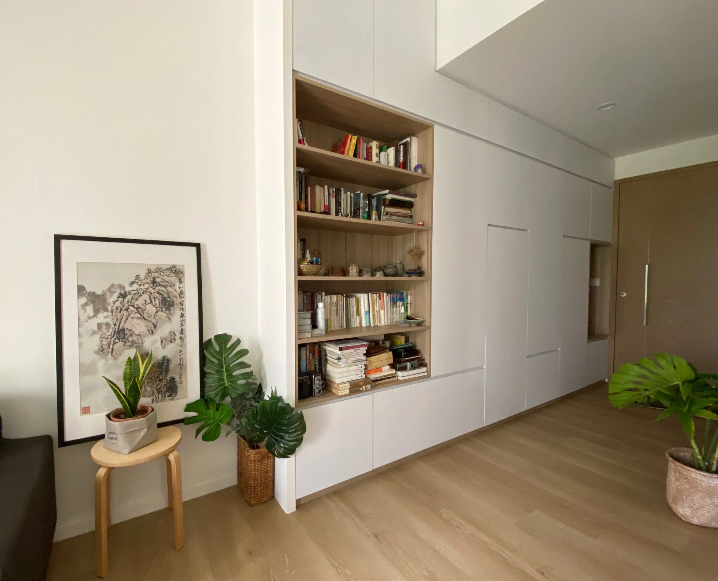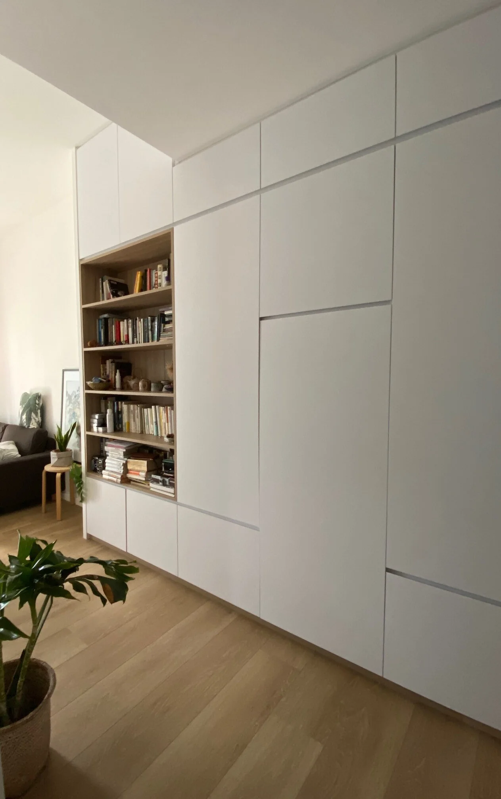Part of the existing structure is retained in this reconstruction of a 2 storey semi-detached house for budget consideration. The design concept of this small house is very much derived from the constraints.
The ground floor layout is replanned by removing various walls and opened up for modern open plan living, with a dining area and dry kitchen. Contemporary big sliding glass door was installed along the perimeter wall and directly connect these space to the outdoor garden spaces. This simple gesture has given the house a sense of spaciousness and avoid the feel of compression from lower headroom that inherit from existing skeleton.
A floating staircase become important feature to the house. Skylight along the top of party wall invites daylight that filtering down and cast ever changing light to the sculptural staircase.
Every space within the house are peppered with greenery- either in form of green roof terraces or planter by the windows . These pockets of lush greenery intertwine with the living spaces.
All building element has its purpose in the project. There is no superfluous cladding to the building facade, the material were chosen for durability and to show how humble, inexpensive resource can feel tailored.
Attention are carefully put on crafting of building form and space with simple, yet delicate architectural language - through inter playing of planes, lines, light, shadow and forging of meaningful dialogue between the inner space to nature.
